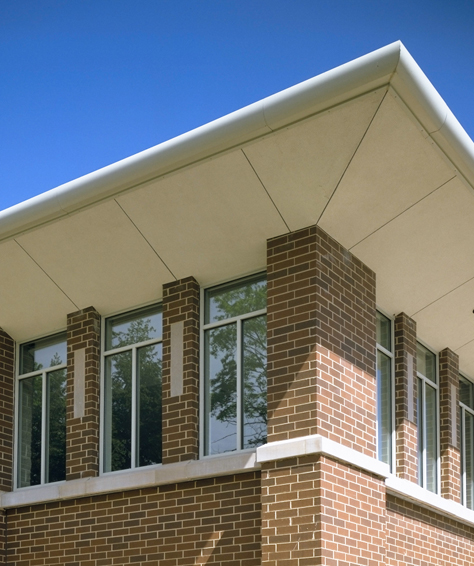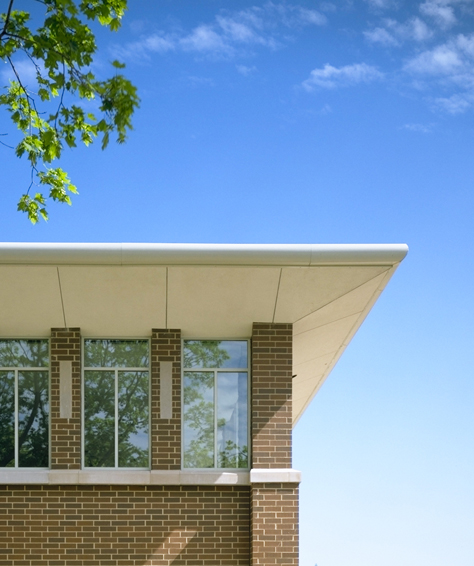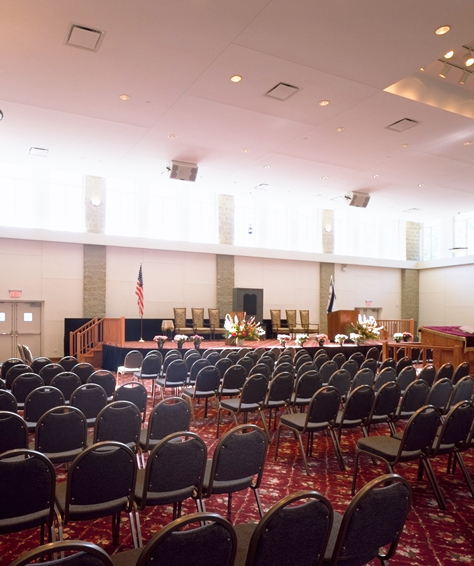



Northbrook Community Synagogue
Northbrook, Illinois
A new congregation, Northbrook Community Synagogue wanted a stately yet subdued Prairie-influenced building in which to worship. Designed to accommodate 1,200 parishioners in the sanctuary, the project also includes a chapel, social hall (for 400 people), administrative offices, a full kosher commercial kitchen and a full unfinished basement for future expansion.
