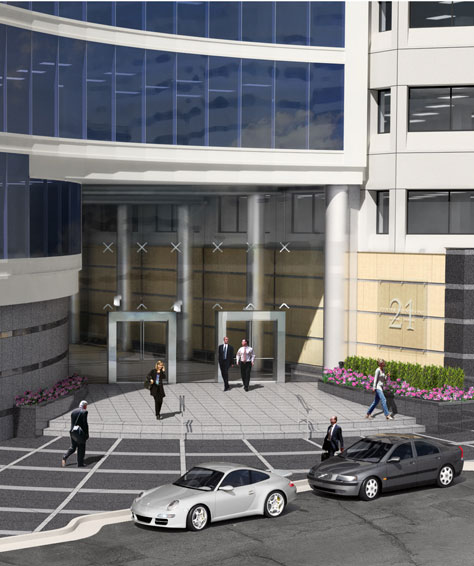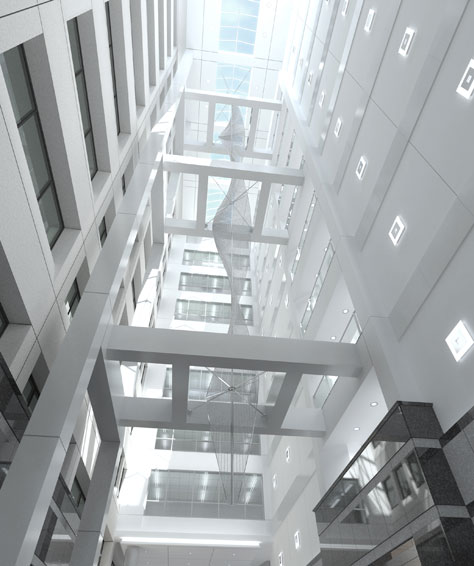



Center 21
Oakland, California
Center 21 is a new 9-story, 280,000 square-foot office building housing multiple tenants located in Oakland, California. The project incorporates state-of-the-art Zone 4 seismic structural design criteria. The design allows for 36 inches of lateral movement between the top of the 9-story building and the adjacent 21-story office building. A 9-story atrium between the buildings provides light to existing and new interior spaces. Will Gamble is the Architect of Record for this project.
